Warmer Roof = A Proper Living Space! A Conservatory Roof Replacement in Bristol
- Feb 17, 2025
- 4 min read
Like many conservatory owners, our client in Bristol was frustrated. Their once-loved space had become tired, and unusable most of the time — freezing in winter, stifling in summer, and noisy whenever it rained. The old polycarbonate roof did little to insulate this living space, making it impractical for much of the year.
On top of the temperature extremes, the conservatory’s dated appearance no longer complemented the rest of the home. Our homeowner wanted a modern, energy-efficient solution that would turn their conservatory into a comfortable, stylish living area that they could enjoy all year round.
Our goal? To replace it with a fully insulated tiled Warmer Roof, turning their conservatory into a year-round living space that would be as comfortable as it would be stylish.
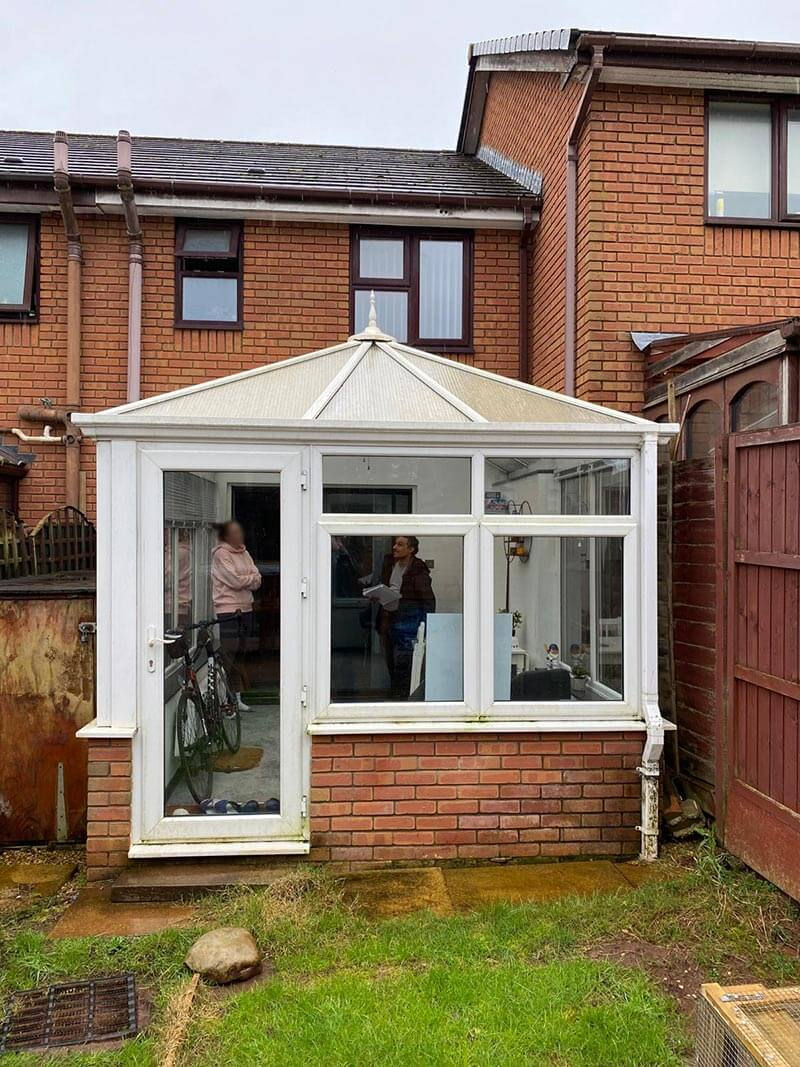
The Transformation
Following a technical survey to take precise measurements, our client’s brand new Warmer Roof had already been ordered, manufactured and was ready to go straight on, factory made for a perfect fit.
The first step was to remove the old polycarbonate roof, exposing the bare structure of base walls beneath, which would remain.
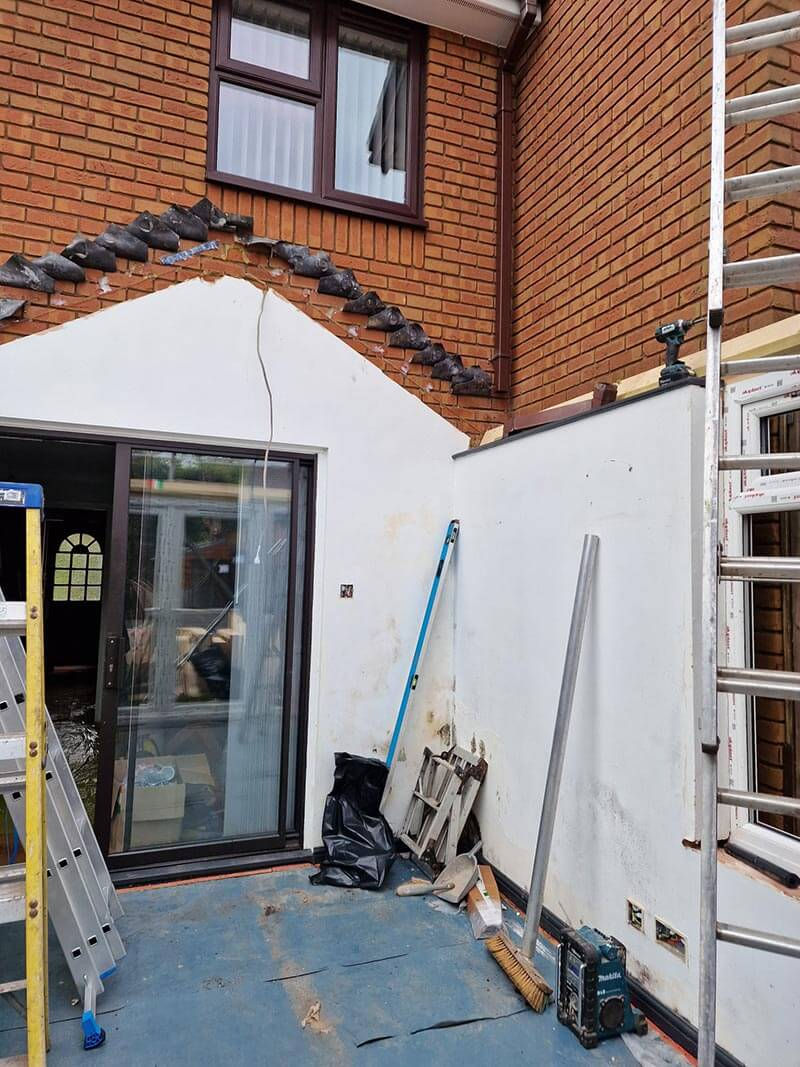
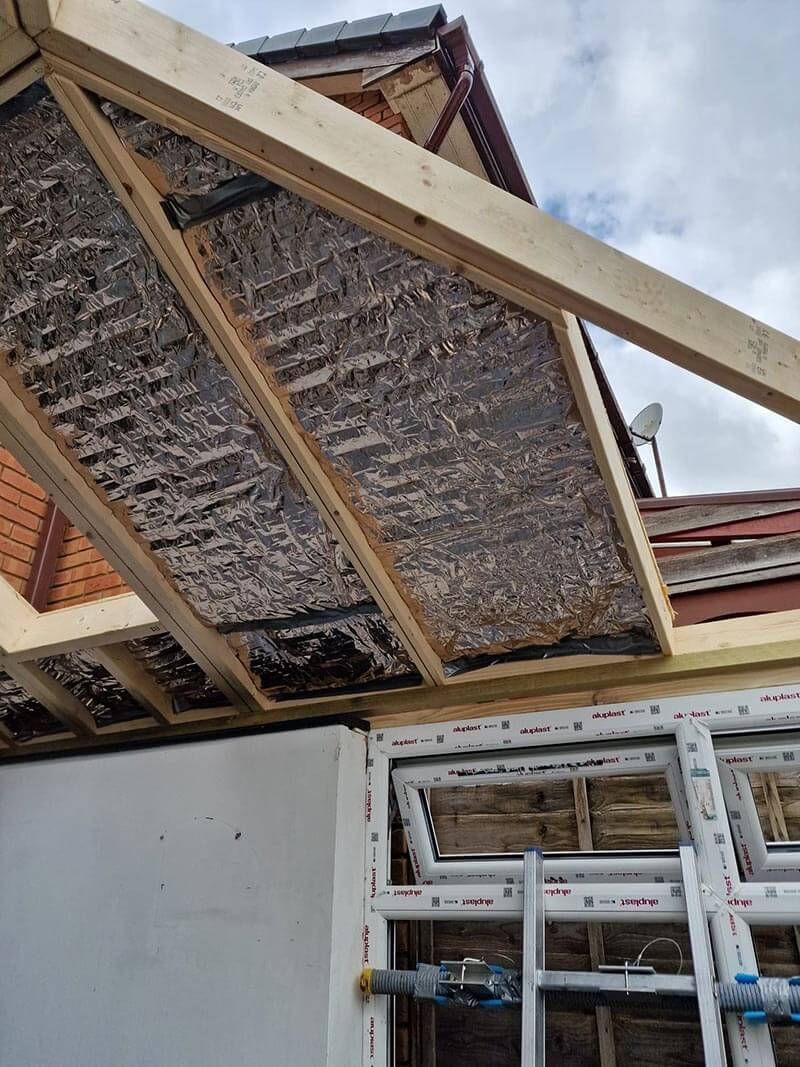
The new conservatory’s double-glazed wall frames (windows and doors) were installed alongside the structural roof eaves beams, wall plates, steel corner braces, and insulated roof pods. These components were securely bolted together, forming a strong and highly durable structure.
With the roof pods all in place, an eaves protector and breathable, weather roof membrane was installed over the top.
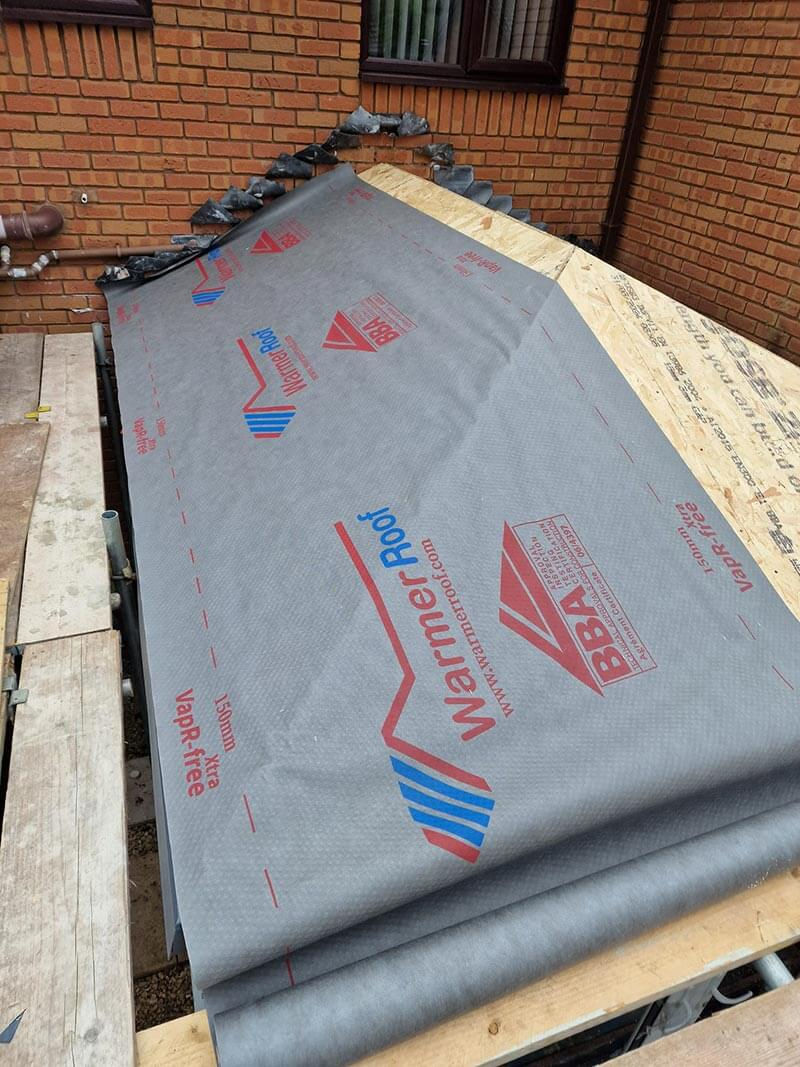
The roof windows were installed, followed by a special mesh to allow space for the tiles to breathe. This was then followed by installation of the roof tiles themselves, ridge capping tiles and lead flashing. When the scaffold was removed, the fascias and guttering and down pipe was installed.
Warmer Roof roof pods are fitted with integral high-performance honey comb insulation designed to keep heat in during the winter and reflect excess warmth in the summer. This combined with 82.5mm premium insulated plaster boards makes for superb thermal performance, transforming this into a space that will now remain comfortable no matter the season.
To ensure the room remained bright and airy, we incorporated Velux-style skylights, allowing natural light to flood in without the overheating issues of a fully glazed roof. This balanced insulation with daylight, ensuring the space felt open and inviting.
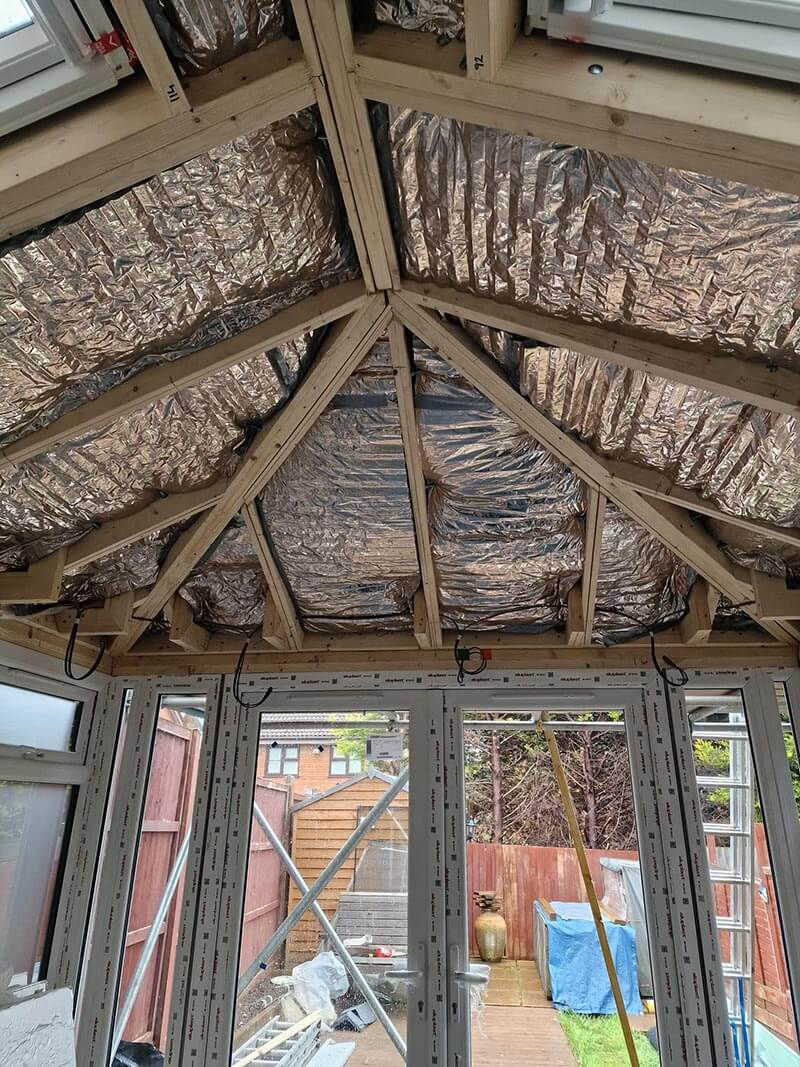
"At ZEN, we take care of every detail, from the initial survey to the final installation. Our expert team ensures a smooth, hassle-free process with minimal disruption to your home. Every warmer roof is custom-fitted for the perfect finish, giving you a high-quality, energy-efficient space that’s built to last."
With the exterior structure complete, attention turned to the interior transformation. The premium 82.5mm insulated plaster boards were then installed and the roof then fully plastered, creating a seamless ceiling that blended beautifully with the rest of the home. LED spotlights were installed, adding a modern touch and ensuring the room remained well-lit, even in the evenings.
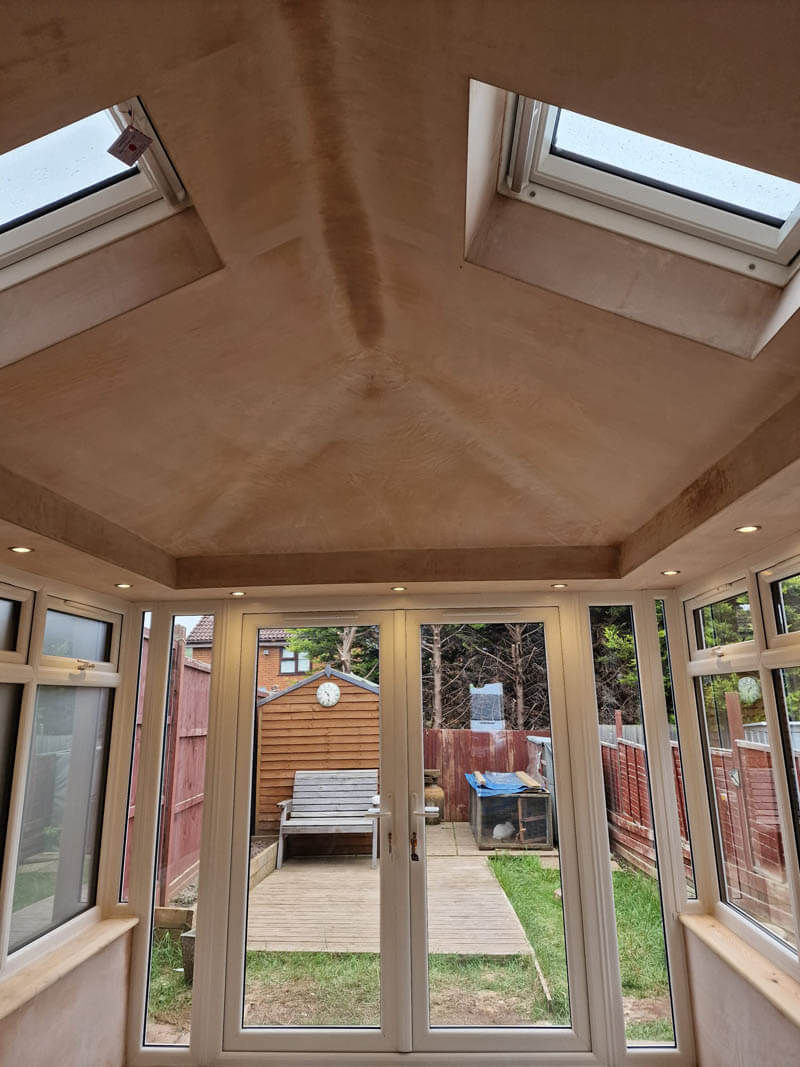
How We Handle The Building Regulations Process
Warmer Roof is a system designed to comply with and approved by local authority building control. We handle the entire building regulations process as part of our service, so our client didn’t have to deal with building control. Upon completion of the work, a certificate of compliance was issued to confirm that both the system and installation were approved.
This is particularly important because if our client ever decides to sell her property, she can present the building regulations compliance certificate, which covers this project.
The Warmer Roof system is so thermally efficient that, in many cases, you can remove the doors between your new Warmer Roof extension and the main house. This is typically restricted by building control for traditional conservatory roofs made of glass or polycarbonate, where an external-grade door must separate the conservatory from the main house.
To gain approval for door removal, a SAP (Standard Assessment Procedure) survey must be conducted. However, we take care of this process on behalf of our clients, ensuring that a SAP report is produced. This is usually a quick process, and we manage everything - from obtaining the report to securing approval.
In some cases, additional steps are required to meet building control regulations before removing a partition door. This often involves minor adjustments, such as adding extra roof insulation in the house loft to improve the overall U-value of the main house, if required by the calculations.
The Stunning Results
The transformation speaks for itself. What was once a cold, outdated conservatory is now a warm, stylish, and fully functional space. The new lightweight tiled roof blends seamlessly with the rest of the property, creating a polished, modern look that adds both comfort and value to the home.
The homeowner has already noticed a significant reduction in heating costs, thanks to the vastly improved insulation. More importantly, they now have a beautiful, peaceful retreat they can enjoy all year round.
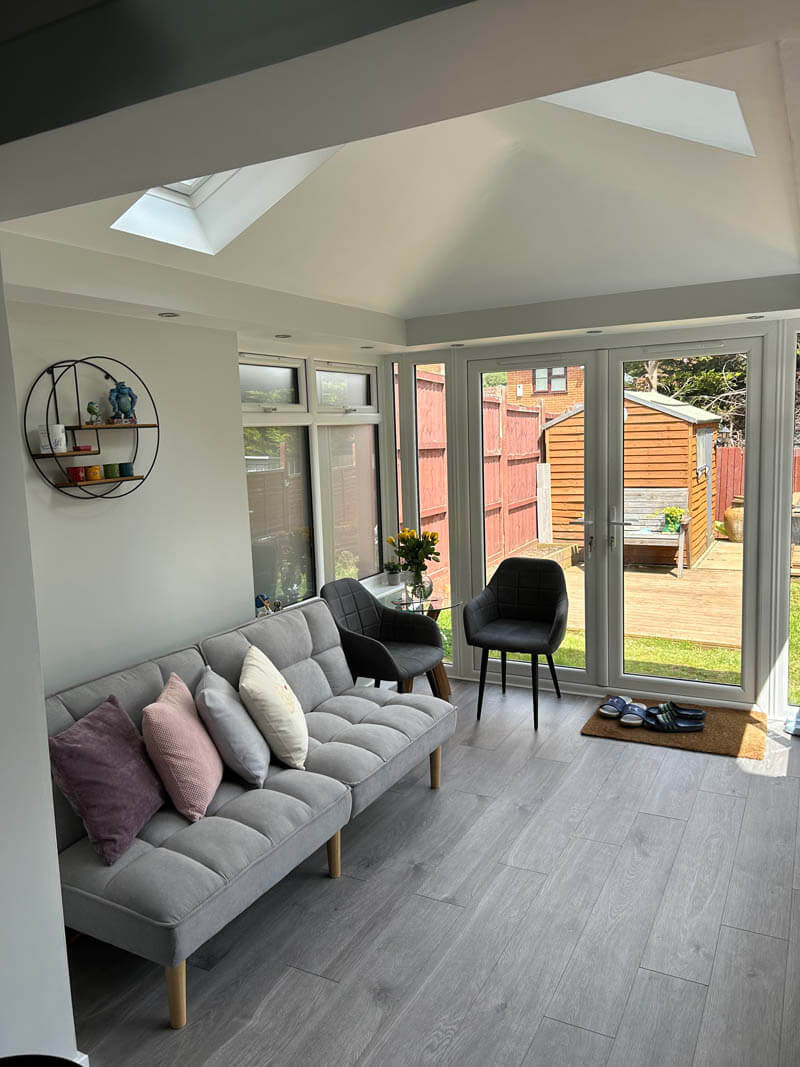
"A warmer roof transforms your conservatory into a true extension of your home - comfortable, energy-efficient, and usable all year round. With added skylights and LED lighting, you get the perfect balance of natural light and insulation."
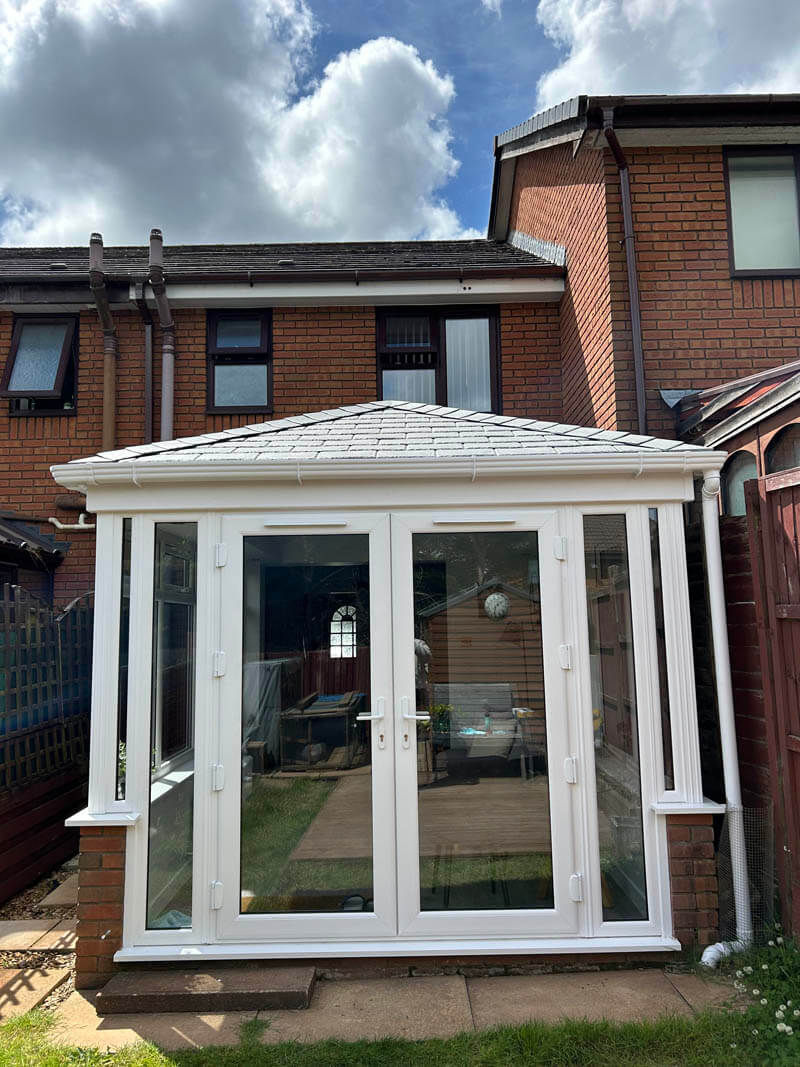
Our client was over the moon with the end result! This once outdated conservatory is now a bright, modern, and cosy living space. The new design blends seamlessly with the rest of the home, giving the property a modern, polished look.
Ready to Transform Your Home?
At ZEN Windows and Conservatories, we take pride in installing bespoke conservatories and conservatory roof replacements tailored to our customers’ needs. From the initial consultation to the final fitting, our team is here to make your vision come to life, creating a space that you’ll enjoy for years to come.
Get in touch with us today to discover the possibilities and experience the ZEN difference.





